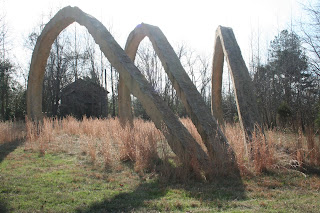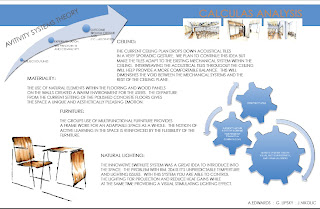
Tuesday, May 12, 2009
Rooting the hallway

Into the school

The entry way into the school is to be a general information area for the school's sustainable practices as well as the surrounding communitys interaction with the school. There are to be sliding frames with graphics and text on the right wall to dispay the info. The info wall also proves how this knowledge is tied to the knowledge found in books because of the seamless openess into the library. You are able to view grahics, text, and books all at the same time. The width of this opening relates to the floor because it is the same width of the purple that continues to feed its way through the school. This helps provide a direct connection between the knowledge found in the school as it journeys its way through each grade and hallway. Another important addition to the entry way is the natural lighting. Where to begin with the school was very sterile and being a LEED credited building, it did not show natural lighting in the most important region, the circulation areas. I opened up all sides of the space to allow the lighting to highlight certain areas.
1st : The left wall- lighting into the office, (also highlights seating at the same time to encourage students and others to stop and read info wall.
2nd: Ceiling - Lighting purges through the wood beams and translucent 3Form to highlight standing area to view graphic/info wall. (Floor is painted green where light should shine on it)
3rd: Glass doors- By creating glass doors into entry way as well as main connector hallway, I was able to continue this seamless stitching of spaces and connect the exterior into the interior
4th: Media Center- as explained earlier
Monday, May 11, 2009
Northern Guilford Middle School
Saturday, May 9, 2009
final
"The outcome of two decades of urban renewal was that almost nothing of enduring value got built"
This relates to my experience because I had studied each persons work so hard and became so focused on presenting each persons project with the intention of showing their whole space, that I lost site of the real challenge. This presentation was not meant for that, it was meant to show the potential each school had. By separating their work out and trying to present it individually I think I failed at this. This is why nothing had ever been built according to Kunstler. So many people tried to go in every direction to show what they believed was best for that time. However, it wasn't and many issues arose and communities were lost. The value of design needs to be looked at from every angle, whether great or small but either way it needs to be looked at as a whole. Something I should have done when presenting.
This project was a great learning experience and helped me achieve many goals which I set out to gain this semester:
1. Balancing school and life
2. Going back to my roots of hand rendering
3. Research
4. Learn a new program
Thursday, April 9, 2009
Studio 4.8.09-understanding
First would have to be the perspective I gained from the importance of communication within groups. This is an obvious importance but one that always seems to be disregarded. The high school and the middle school circulation spaces have been a constant confusion of how much design should relate to both spaces. I think Patrick made it clear that it is important to have this easy transfer of design but you can't force it. If something doesn't work, don't use it. If it makes a bad design then how would either group benefit from the project. I'm glad we talked about this and have settled on some common paths we both wish to take with our designs.
Next Steps:
1) Look up fire codes--very important!
[communicate with group]
2) Determine how the "U" stitches together the spaces and relates back to our concept.
[communicate with group]
3) Sketch out floor plan to understand how the "U" works with each space from aerial view.
[communicate with group]
4) Finalize design
[communicate with group]
5) Start Revit!.....yikes
Thursday, March 26, 2009
Holt McLean-NC artist
Forces of Nature
Signage Ideas

Eastern Redbud
Graphic Branching Signage
Clock/Tree Sculpture
large roots: NC Trees

Saturday, February 21, 2009
what i have learned thus far.....

"Work Smarter, Not Harder"-simple commonsense but genius, why did this just begin to make sense now?...
looking back/5th grade
Friday, February 20, 2009
drawers, chest, and wardrobes
our mind has drawers, these drawers contain knowledge, they are pre-catergorized and ready to be used at any second. Memories are not contained in these drawers. They can not be placed into something so objective, because they float in the subjective world. The organized chaotic world in which we open often but never in the same form as these ready-made garments.
"Wardrobes with their shelves, desks with their drawers, and chests with their false bottoms are veritable organs of the secret psychological life."
"Does there exist a single dreamer of words who does not respond to the word wardrobe?..."
wardrobe-"intimate space"
Each of us has this. We have things in our lives that we don't open up with just anyone. Whether it is feelings or experiences, we lock these spaces up inside of wardrobes.
Whereas the drawers may contain our knowledge, the wardrobe contains our memories.
chests-"may be opened"
These are the objects we contain that we have complete mastery, and have the ability to be opened.
"We shall never reach the bottom of the casket."
-Jean-Pierre Richard
"....the initmacy of man and the intimacy of matter....."
"there is only one place for the superlative element of what is hidden.""To enter into the domain of the superlative, we must leave the positive for imaginary. We must listen to poets'
House and Universe
My cathedral of silence
Every morning recaptured in dream
Every evening abandoned
A house covered with dawn
Open to the winds of my youth.
The idea I took from this passage in Bachelard is that when you love a space so much, it takes on this form in your mind that continues to shape itself and remain constant throughout your dreams and memory.
"a room that grew buoyant and, little by little, expanded into the vast stretches of travel"
-Jean Laroche
Is a house just an object or something more? It has depth, personality, purpose, strength, compassion, protection, among many other qualities. At what point can an object expand past its form and function to become a part of our being?
"I never saw this strange dwelling again. Indeed, as I see it now, the way it appeared to my child's eye, it is not a building, but is quite dissolved and distributed inside me: here one room, there another, and here a bit of corridor which, however, does not connect the two rooms, but is conserved in me in fragmentary form. Thus the whole thing is scattered about inside me, the rooms, the stairs that descended with such ceremonious slowness, others, narrow cages that mounted in a spiral movement, in the darkness of which we advanced like the blood in our veins."
Another passage I found interesting was the relationship between size and function. According to Bachelard, "to sleep well we do not ned to sleep in a large room, and to work well we do not have to work in a den. But to dream of a poem, then write it, we need both.
Is this true of design? Some of my best work comes from meditating of the space itself. Silently contemplating and moving throughout the space in my mind. Having the ability to mold and shape walls, alter color, and move furniture in one second. I don't need a certain area to do this in, it can happen anywhere. But does this really relate to Bachelard's passage? What was he really try to say here?
Wednesday, February 11, 2009
Wednesday, February 4, 2009
#2 Proposed Lectern
Conceptual Lectern




































